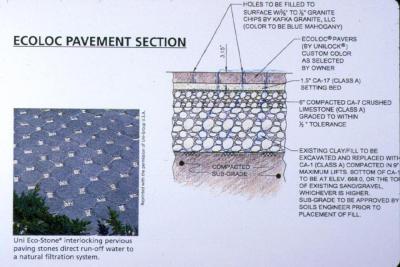Parking lot pavement diagram
3.91518
Digitized
Reproduction
(Item)
Photographic image
2002 – 2003
A diagram and image depicting what the new Visitor Center parking (Parking Lot 01) pavement will consist of. It shows how the lot will have interlocking, pervious paving blocks to retain water run-off and direct it through a series of natural filtration systems.

